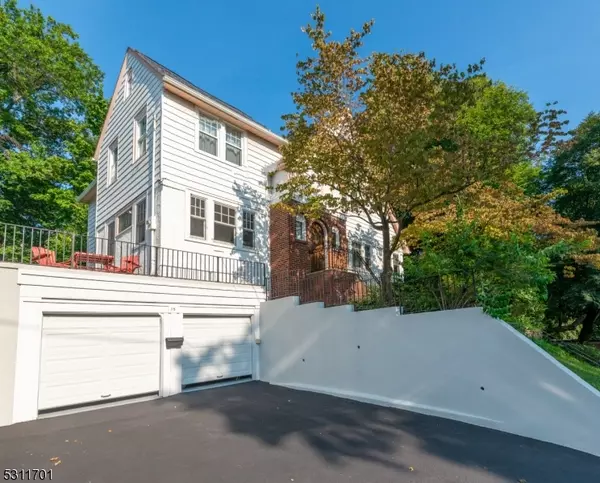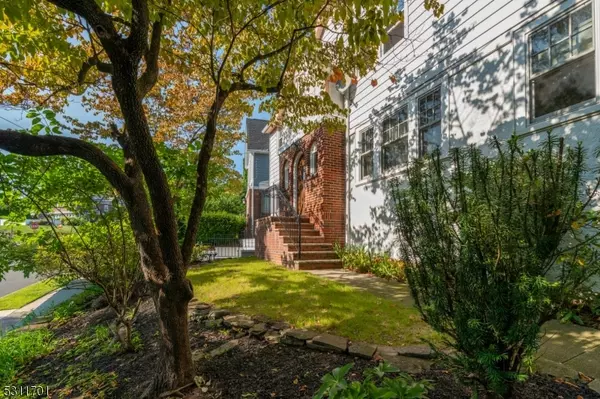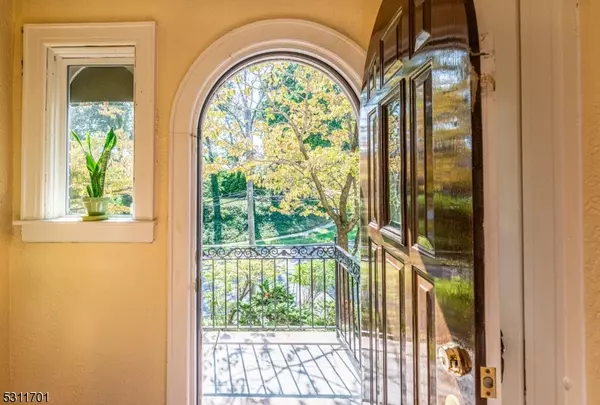
4 Beds
2.5 Baths
2,200 SqFt
4 Beds
2.5 Baths
2,200 SqFt
Key Details
Property Type Single Family Home
Sub Type Single Family
Listing Status Under Contract
Purchase Type For Sale
Square Footage 2,200 sqft
Price per Sqft $281
Subdivision Brookdale
MLS Listing ID 3922997
Style Tudor
Bedrooms 4
Full Baths 2
Half Baths 1
HOA Y/N No
Year Built 1929
Annual Tax Amount $15,977
Tax Year 2023
Lot Size 6,098 Sqft
Property Description
Location
State NJ
County Essex
Rooms
Basement Finished-Partially, Walkout
Master Bathroom Stall Shower And Tub
Master Bedroom Full Bath
Dining Room Formal Dining Room
Kitchen Eat-In Kitchen, Pantry, Separate Dining Area
Interior
Interior Features Fire Extinguisher, Smoke Detector
Heating Gas-Natural
Cooling 1 Unit, Central Air
Flooring Tile, Wood
Fireplaces Number 1
Fireplaces Type Living Room, Wood Burning
Heat Source Gas-Natural
Exterior
Exterior Feature Vinyl Siding
Garage Built-In Garage
Garage Spaces 2.0
Utilities Available Electric, Gas In Street
Roof Type Asphalt Shingle
Building
Lot Description Level Lot
Sewer Public Sewer
Water Public Water
Architectural Style Tudor
Others
Senior Community No
Ownership Fee Simple


"My job is to find and attract mastery-based agents to the office, protect the culture, and make sure everyone is happy! "







