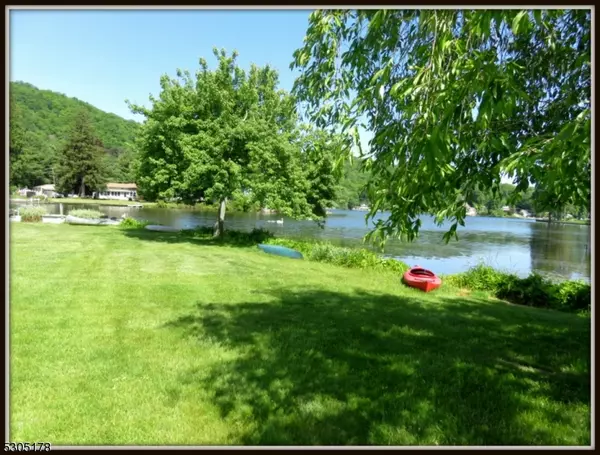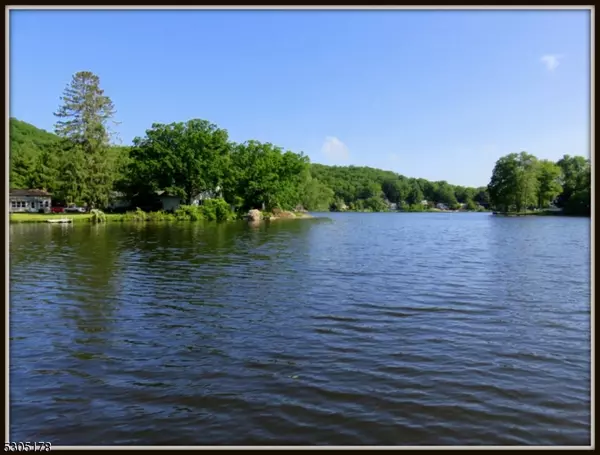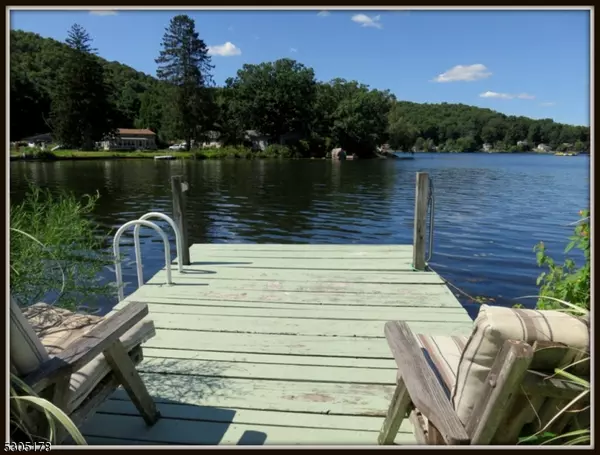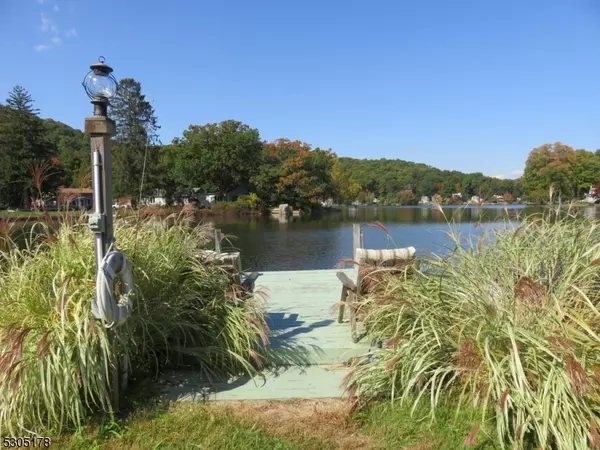
3 Beds
2.5 Baths
0.85 Acres Lot
3 Beds
2.5 Baths
0.85 Acres Lot
Key Details
Property Type Single Family Home
Sub Type Single Family
Listing Status Under Contract
Purchase Type For Sale
Subdivision Lake Lackawanna
MLS Listing ID 3917349
Style Ranch
Bedrooms 3
Full Baths 2
Half Baths 1
HOA Fees $600/ann
HOA Y/N Yes
Year Built 1959
Annual Tax Amount $10,108
Tax Year 2023
Lot Size 0.850 Acres
Property Description
Location
State NJ
County Sussex
Zoning residential
Rooms
Family Room 25x18
Basement Partial, Unfinished, Walkout
Master Bedroom 1st Floor, Half Bath
Dining Room Living/Dining Combo
Kitchen Country Kitchen, Pantry
Interior
Interior Features Skylight, StallShw, TubShowr
Heating OilAbOut
Cooling 1 Unit, Central Air
Flooring Carpeting, Tile, Wood
Fireplaces Number 1
Fireplaces Type Family Room, Wood Stove-Freestanding
Heat Source OilAbOut
Exterior
Exterior Feature Clapboard
Utilities Available Electric, Gas-Propane
Roof Type Asphalt Shingle
Building
Lot Description Lake Front
Sewer Septic 3 Bedroom Town Verified
Water Well
Architectural Style Ranch
Schools
Elementary Schools Byram Lks
Middle Schools Byram Intr
High Schools Lenape Vly
Others
Senior Community No
Ownership Fee Simple


"My job is to find and attract mastery-based agents to the office, protect the culture, and make sure everyone is happy! "







