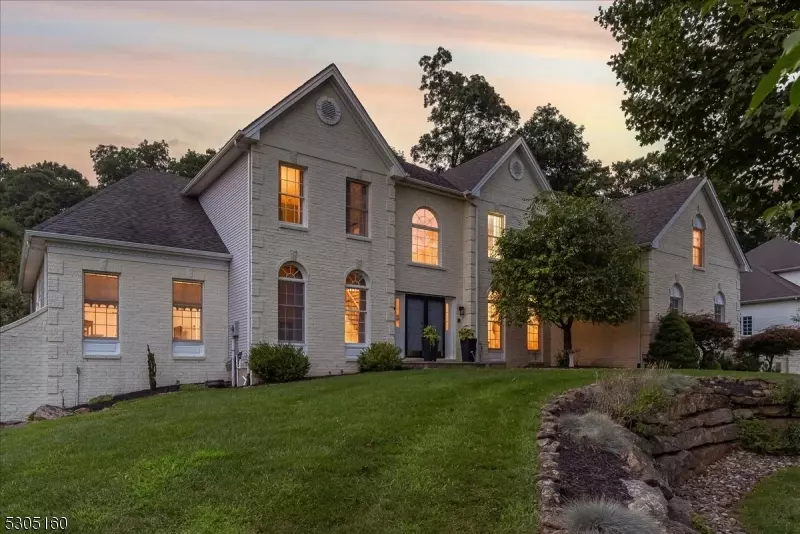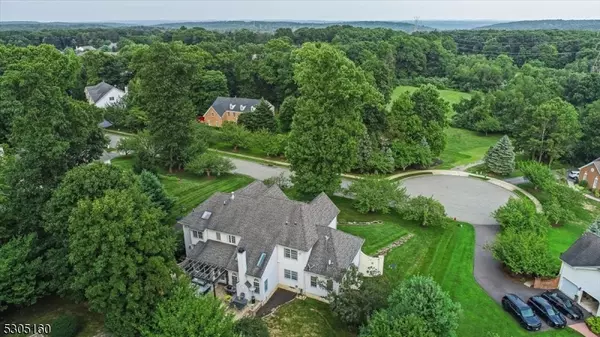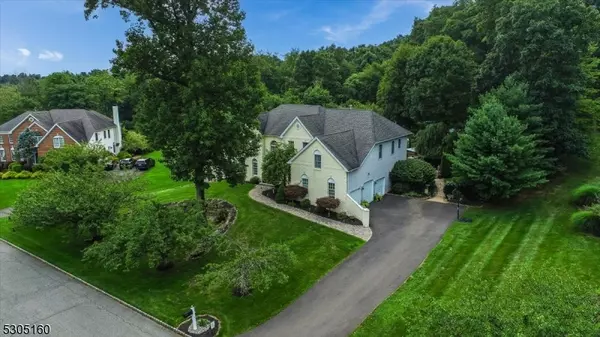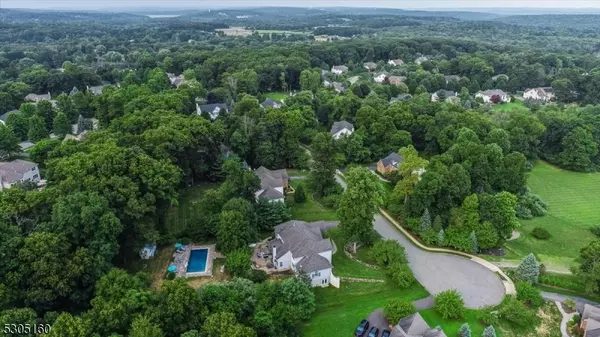
4 Beds
3.5 Baths
4,905 SqFt
4 Beds
3.5 Baths
4,905 SqFt
Key Details
Property Type Single Family Home
Sub Type Single Family
Listing Status Under Contract
Purchase Type For Sale
Square Footage 4,905 sqft
Price per Sqft $244
Subdivision The Woods At Long Valley
MLS Listing ID 3917305
Style Colonial
Bedrooms 4
Full Baths 3
Half Baths 1
HOA Fees $676/ann
HOA Y/N Yes
Year Built 2002
Annual Tax Amount $19,534
Tax Year 2023
Lot Size 0.870 Acres
Property Description
Location
State NJ
County Morris
Zoning Res
Rooms
Family Room 18x28
Basement Unfinished, Walkout
Master Bathroom Tub Shower
Master Bedroom Dressing Room, Full Bath, Sitting Room, Walk-In Closet
Dining Room Formal Dining Room
Kitchen Breakfast Bar, Center Island, Eat-In Kitchen, Pantry, Separate Dining Area
Interior
Interior Features Carbon Monoxide Detector, Cathedral Ceiling, Fire Extinguisher, High Ceilings, Smoke Detector, Walk-In Closet
Heating Gas-Natural
Cooling 3 Units, Central Air
Flooring Carpeting, Tile, Wood
Fireplaces Number 2
Fireplaces Type Family Room, See Remarks, Wood Burning
Heat Source Gas-Natural
Exterior
Exterior Feature Brick
Garage Attached Garage, Garage Door Opener
Garage Spaces 3.0
Pool Gunite, In-Ground Pool
Utilities Available Gas In Street
Roof Type Asphalt Shingle
Building
Lot Description Cul-De-Sac, Level Lot, Wooded Lot
Sewer Public Sewer
Water Public Water
Architectural Style Colonial
Others
Pets Allowed Yes
Senior Community No
Ownership Fee Simple


"My job is to find and attract mastery-based agents to the office, protect the culture, and make sure everyone is happy! "







