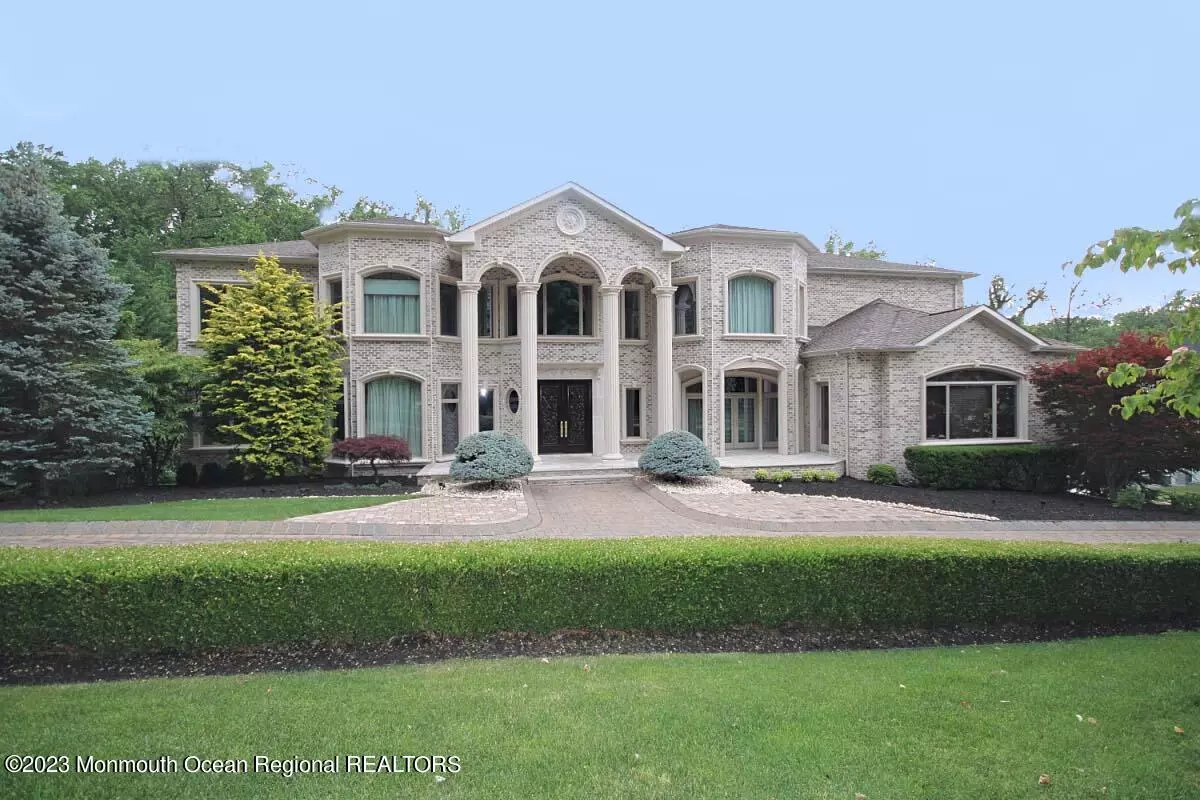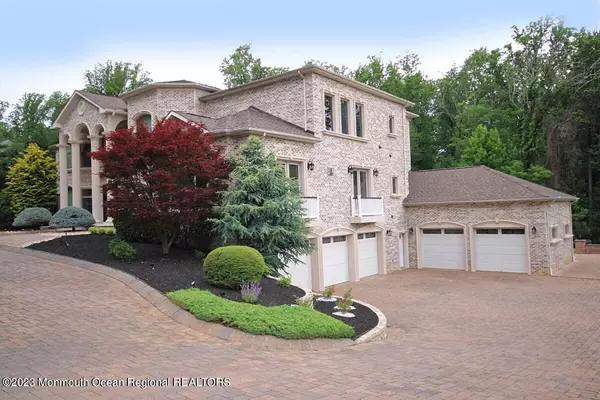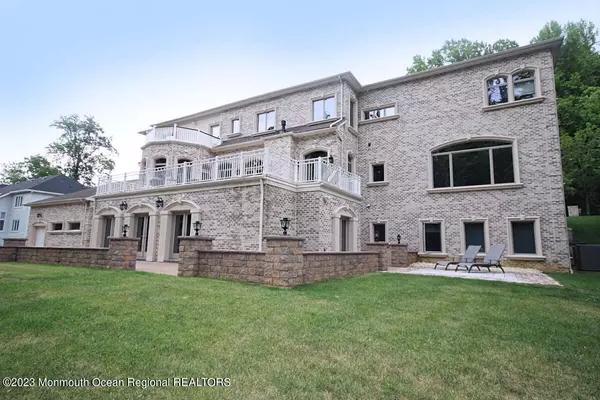
6 Beds
7 Baths
1.02 Acres Lot
6 Beds
7 Baths
1.02 Acres Lot
Key Details
Property Type Single Family Home
Sub Type Single Family Residence
Listing Status Active
Purchase Type For Sale
Municipality Holmdel (HOL)
Subdivision Telegraph Hill
MLS Listing ID 22419350
Style Custom
Bedrooms 6
Full Baths 5
Half Baths 2
HOA Y/N No
Originating Board MOREMLS (Monmouth Ocean Regional REALTORS®)
Year Built 2005
Annual Tax Amount $28,829
Tax Year 2023
Lot Size 1.020 Acres
Acres 1.02
Property Description
Perfect for entertaining, the first floor has a huge deck, game room with two balconies, dining room with French doors opening to the front terrace, and a separate wing with an office, music, living room and full bath -optional for a first floor primary suite. The back courtyard has approx. 3,000 square feet of paved area for cooking, relaxing and entertaining. A newly finished walk-out basement with an expansive recreation room, 2-sided fireplace, separate bar area, exercise and movie rooms as well as a kitchen and laundry room which both have new LG Signature appliances.
Only minutes away from shopping and Garden State Parkway. This home is a must have!
Location
State NJ
County Monmouth
Area None
Direction Garden State Parkway to exit 117. Route 35 South, right turn on Centerville Road. Right turn on Takolusa Drive. Go 2 bocks, make a right turn on Turtle Creek. Right turn on Jason. Slight left turn to 8 Thistle Lane.
Rooms
Basement Ceilings - High, Finished, Full, Heated, Walk-Out Access
Interior
Interior Features Attic, Attic - Pull Down Stairs, Attic - Walk Up, Balcony, Built-Ins, Ceilings - 9Ft+ 1st Flr, Ceilings - 9Ft+ 2nd Flr, Center Hall, Dec Molding, Den, French Doors, In-Law Suite, Security System, Wet Bar, Breakfast Bar, Eat-in Kitchen, Recessed Lighting
Heating Radiant, Hot Water, 3+ Zoned Heat
Cooling Multi Units, Central Air, 5 Zone
Flooring Cement, Ceramic Tile, Laminate
Fireplaces Number 4
Inclusions AC Units, Washer, Wall Oven, Timer Thermostat, Blinds/Shades, Counter Top Range, Dishwasher, Central Vacuum, Dryer, Electric Cooking, Double Oven, Down Draft Range, Light Fixtures, Microwave, Security System, Stove, Stove Hood, Refrigerator, Screens, Freezer, Garbage Disposal, Garage Door Opener, Gas Cooking
Fireplace Yes
Window Features Insulated Windows
Exterior
Exterior Feature Balcony, BBQ, Deck, Patio, Porch - Open, Sprinkler Under, Lighting
Garage Circular Driveway, Paver Block, Driveway, Heated Garage, Oversized, Storage
Garage Spaces 5.0
Waterfront No
Roof Type Shingle
Accessibility Accessible Doors
Garage Yes
Building
Lot Description Cul-De-Sac, Treed Lots
Story 2
Sewer Public Sewer
Water Public
Architectural Style Custom
Level or Stories 2
Structure Type Balcony,BBQ,Deck,Patio,Porch - Open,Sprinkler Under,Lighting
New Construction No
Schools
Elementary Schools Village School
Middle Schools William R. Satz
High Schools Holmdel
Others
Senior Community Yes
Tax ID 20-00050-08-00081


"My job is to find and attract mastery-based agents to the office, protect the culture, and make sure everyone is happy! "







