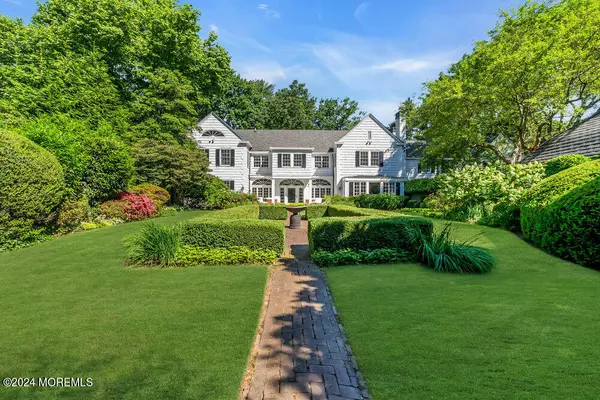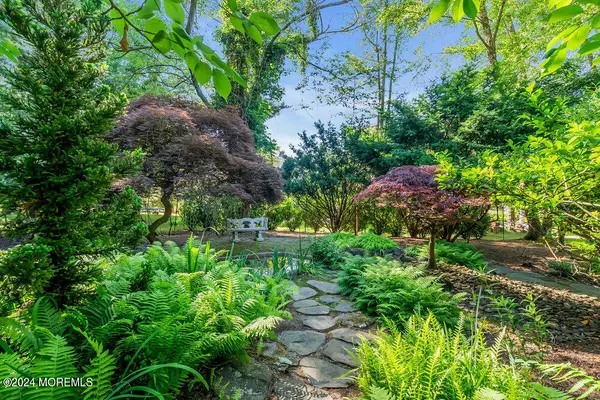
7 Beds
6 Baths
6,688 SqFt
7 Beds
6 Baths
6,688 SqFt
Key Details
Property Type Single Family Home
Sub Type Single Family Residence
Listing Status Active
Purchase Type For Sale
Square Footage 6,688 sqft
Price per Sqft $844
Municipality Rumson (RUM)
MLS Listing ID 22418253
Style Colonial
Bedrooms 7
Full Baths 5
Half Baths 1
HOA Y/N No
Originating Board MOREMLS (Monmouth Ocean Regional REALTORS®)
Year Built 1932
Annual Tax Amount $49,090
Tax Year 2024
Lot Size 3.340 Acres
Acres 3.34
Property Description
As you approach the estate, a grand driveway lined w/ mature trees and flowering shrubs welcomes you w/ open arms. The scent of freshly-cut grass mingles w/ the gentle fragrance of the many varieties of flowers, creating an atmosphere of serenity and calm.
Upon entering the home, you are immediately captivated by the gracious foyer and the breathtaking views of the English garden through the flagstone solarium, setting the stage for the beauty that awaits both inside and out. To the right, a spacious living room beckons, bathed in soft sunlight streaming through oversized windows. A wood-burning fireplace invites you to curl up with a book on chilly evenings, while French doors open onto a sunroom overlooking the expansive lawn, woodland garden and waterfront.
The heart of the home lies in the gourmet kitchen, where modern amenities blend seamlessly with old-world charm. Custom cabinetry, top-of-the-line appliances, two center islands, a dry pantry and a convenient wet bar create a space that is as functional as it is beautiful. Adjacent, an elegant dining room offers a place where one can entertain with grace, both formal and informal gatherings. The family room with wood burning fireplace is complimented by a wall of windows overlooking the manicured grounds.
The primary suite, a sanctuary of its own, offers a peaceful design of comfort and style with his and her bathrooms, custom dressing room and wardrobe closets and a versatile space that can serve as an office or sitting room. The second level is also complemented by six additional bedrooms and three full baths, ensuring ample space for family and guests.
Venturing outside, you are greeted by a true oasis of relaxation and entertainment. An intimate dining courtyard with built in grill and pergola provides the perfect setting for al fresco dinners under the stars. The heated saltwater pool and pool house complete with kitchenette, water closet and shower offer respite from the summer heat, while a nearby tennis court, complete with pickleball lines, promises hours of friendly competition. Additionally, there is the deep-water dock, which offers direct access to the tranquil waters of the Shrewsbury River. Whether you prefer a leisurely afternoon sail or an exhilarating day of watersports, the possibilities are endless.
The gardens of this residence are nothing short of spectacular, unfolding like a series of interconnected rooms, each with its own unique charm. Wrought iron gates lead you through these enchanting spaces, the outdoor kitchen garden, formal English garden, woodland garden and the sprawling back lawn.
As the sun begins to set, casting a golden glow over the estate, you realize that this is more than just a home - it is a rare blend of grandeur, serenity and luxury. As you bid farewell to the 1932 Rumson estate, you know that you are leaving behind not just a house, but a piece of history, a legacy to be cherished for generations to come.
Location
State NJ
County Monmouth
Area None
Direction East on Rumson Road right on Buttonwood Lane.
Rooms
Basement Full, Walk-Out Access
Interior
Interior Features Attic - Walk Up, Bay/Bow Window, Built-Ins, Ceilings - 9Ft+ 1st Flr, Ceilings - 9Ft+ 2nd Flr, Ceilings - Beamed, Conservatory, Dec Molding, French Doors, In-Law Suite, Laundry Tub, Wet Bar
Heating Natural Gas, Other, Forced Air, 3+ Zoned Heat
Cooling Central Air, Other, 3+ Zoned AC
Flooring Ceramic Tile, Marble, Wood
Fireplaces Number 4
Inclusions Outdoor Lighting, Washer, Window Treatments, Swing Set, Dishwasher, Dryer, Double Oven, Light Fixtures, Microwave, Security System, Refrigerator, Screens, Attic Fan, Fireplace Equipment, Garbage Disposal, Garage Door Opener, Gas Grill
Fireplace Yes
Exterior
Exterior Feature Dock, Fence, Patio, Sprinkler Under, Storm Door(s), Storm Window, Terrace, Water/Elect @ Dock, Lighting, Tennis Court(s)
Garage Circular Driveway, Gravel, Direct Access
Garage Spaces 2.0
Pool Cabana, Concrete, Fenced, Heated, In Ground, Pool Equipment, Self Cleaner, With Spa
Waterfront Yes
Waterfront Description Lagoon
Roof Type Shingle
Garage Yes
Building
Lot Description Fenced Area, Treed Lots, Wooded
Story 2
Sewer Public Sewer
Water Public
Architectural Style Colonial
Level or Stories 2
Structure Type Dock,Fence,Patio,Sprinkler Under,Storm Door(s),Storm Window,Terrace,Water/Elect @ Dock,Lighting,Tennis Court(s)
Schools
Elementary Schools Deane-Porter
Middle Schools Forrestdale
High Schools Rumson-Fair Haven
Others
Senior Community No
Tax ID 41-00108-0000-00007


"My job is to find and attract mastery-based agents to the office, protect the culture, and make sure everyone is happy! "







